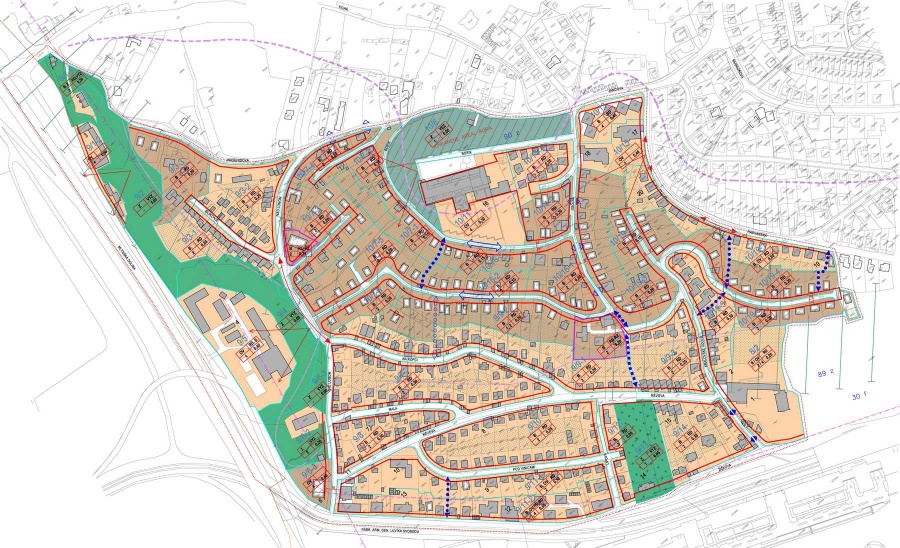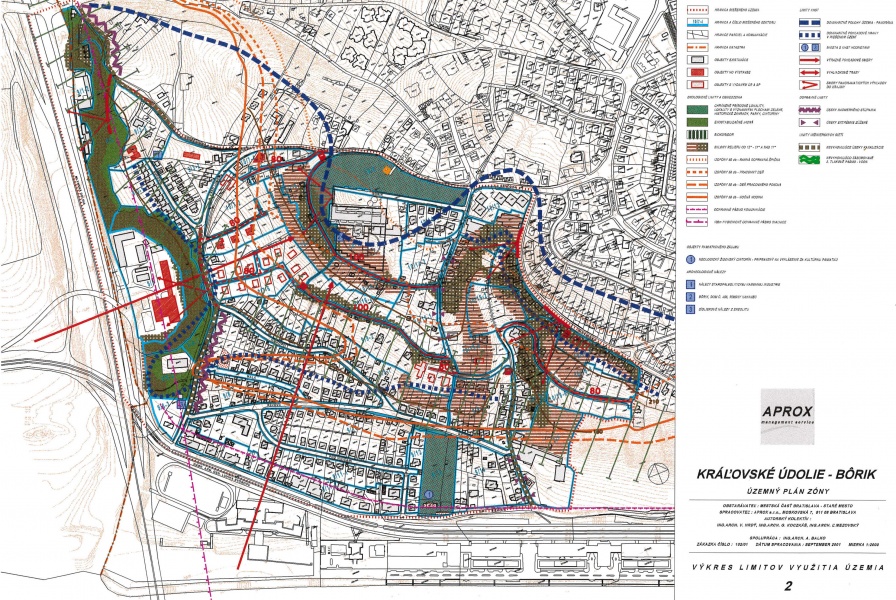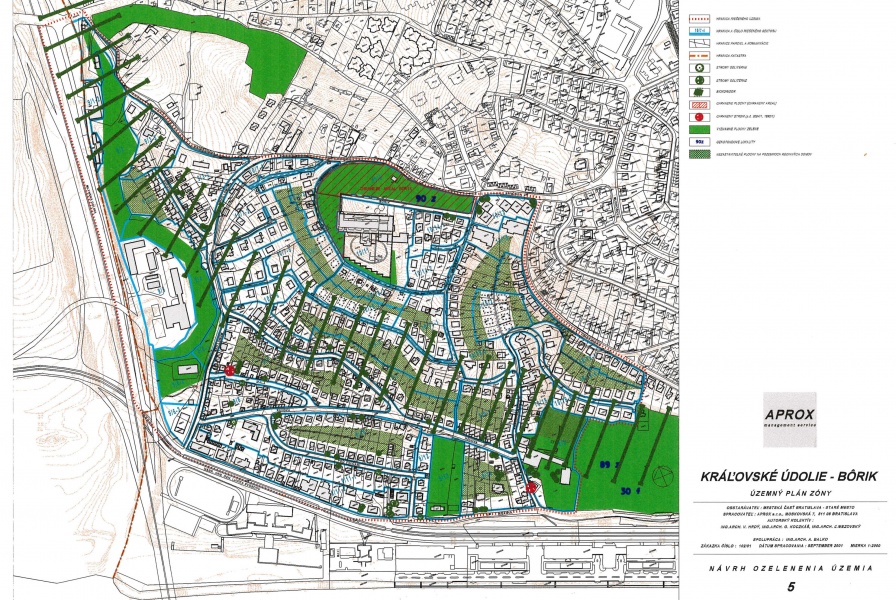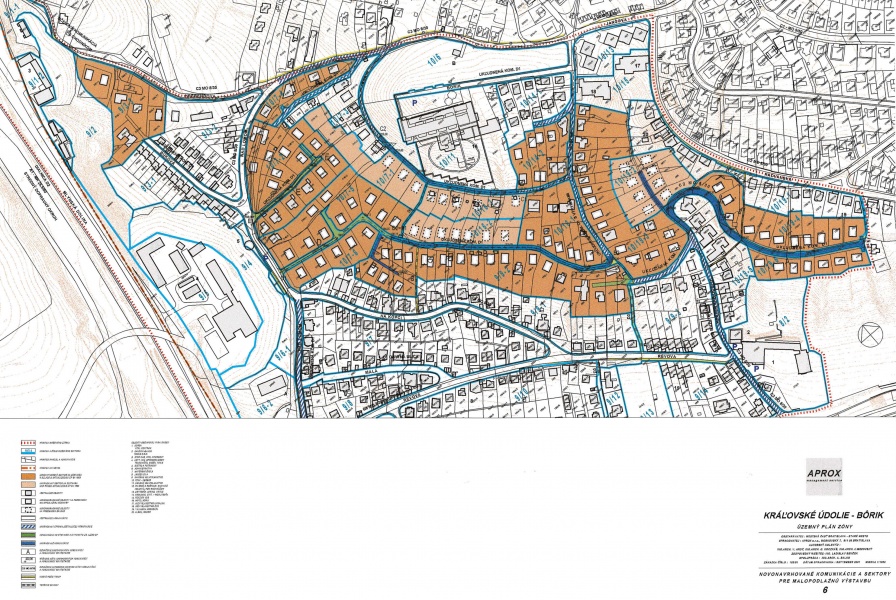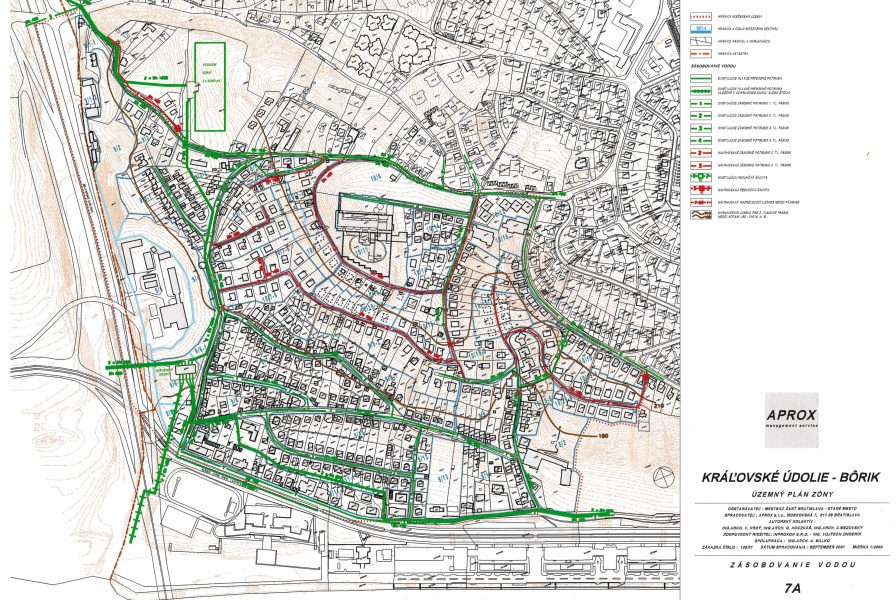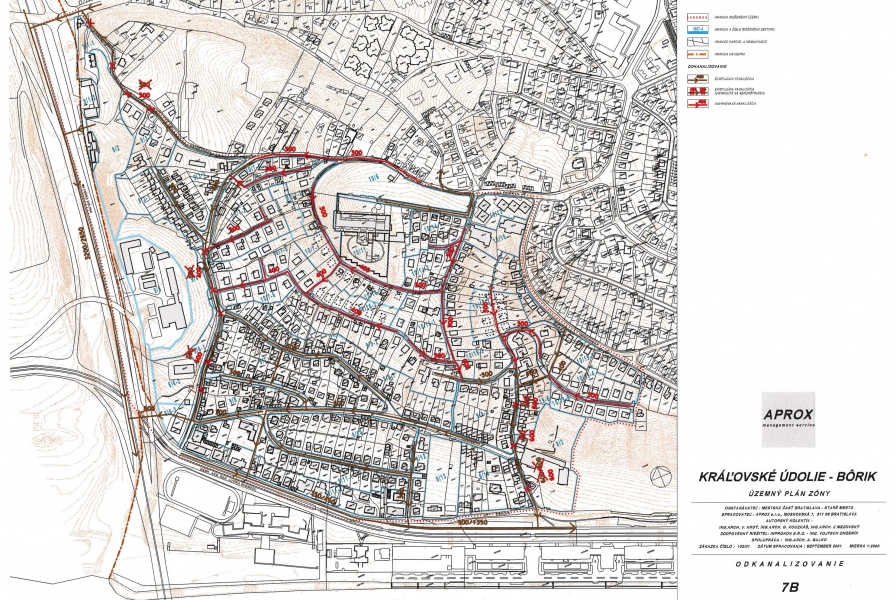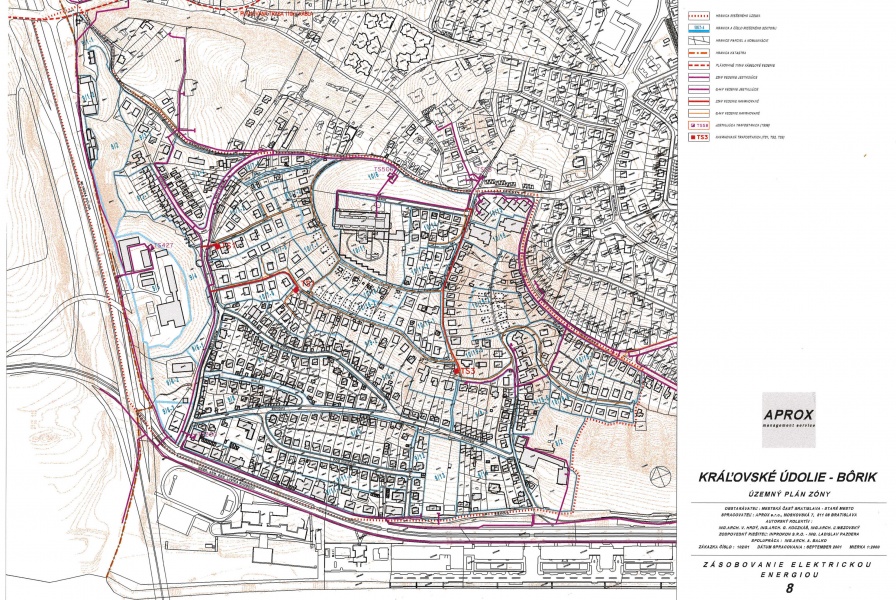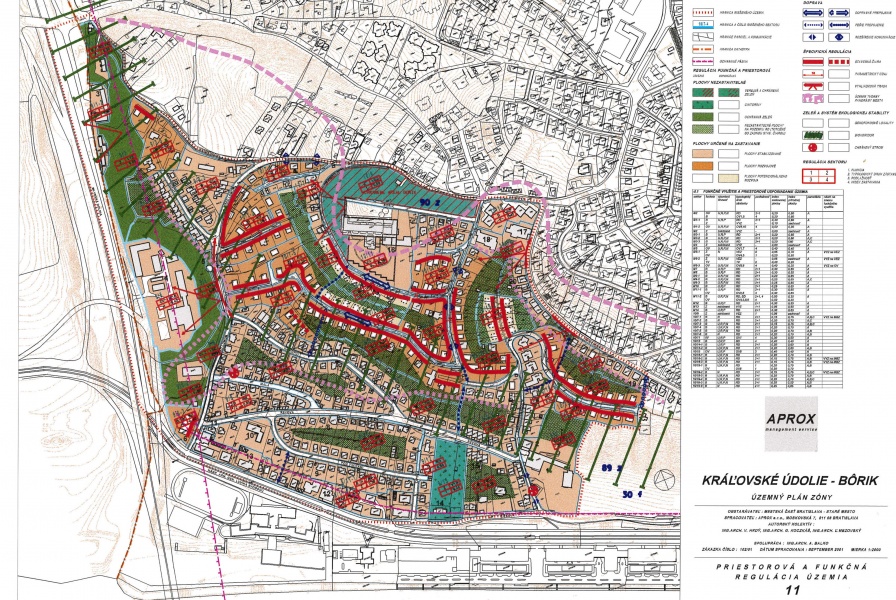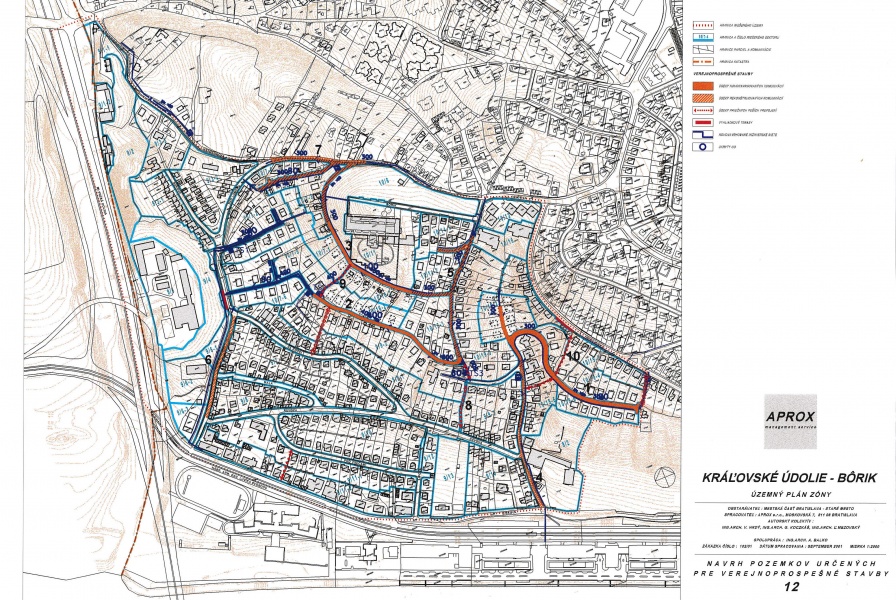The zoning plan predetermined a heterogeneous development within the location. The location Kráľovské údolie – Bôrik is situated on southern and south-western hills above the Danube in Staré Mesto district. The surface of the plot under consideration totals approximately 58 hectares. The direct contact with the Danube is disrupted by the riverside street Nábrežie arm. gen. L. Svobodu which functions as a collecting road.


